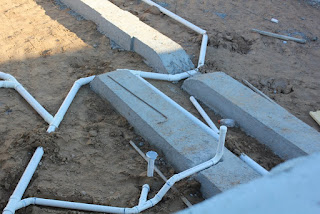Rain, Rain, Go Away!! As soon as the hole was dug, it rained straight for the rest of the week. We were excited for our new hole in the ground, but we wanted something in it. We got excited when it finally cleared up on the weekend. Monday came and we expected some footings to be poured. Not so. Monday was Columbus Day and the city offices were closed, so the inspector couldn't be there to watch the footings get poured. Finally, eight days after we got our hole dug, the footings were poured. Unfortunately, we forgot to take pictures. We had to wait 3 days for the footings to cure. Then, on Friday, they poured the foundation. It was a surprise to us to see the foundation poured because the city inspector was off on Fridays, but he arranged with the contractor to still have it poured on Friday so it could cure over the weekend. It was exciting to see to cement truck with the pump as we drove up. Here are the pics. Date for foundation: October 14.















































